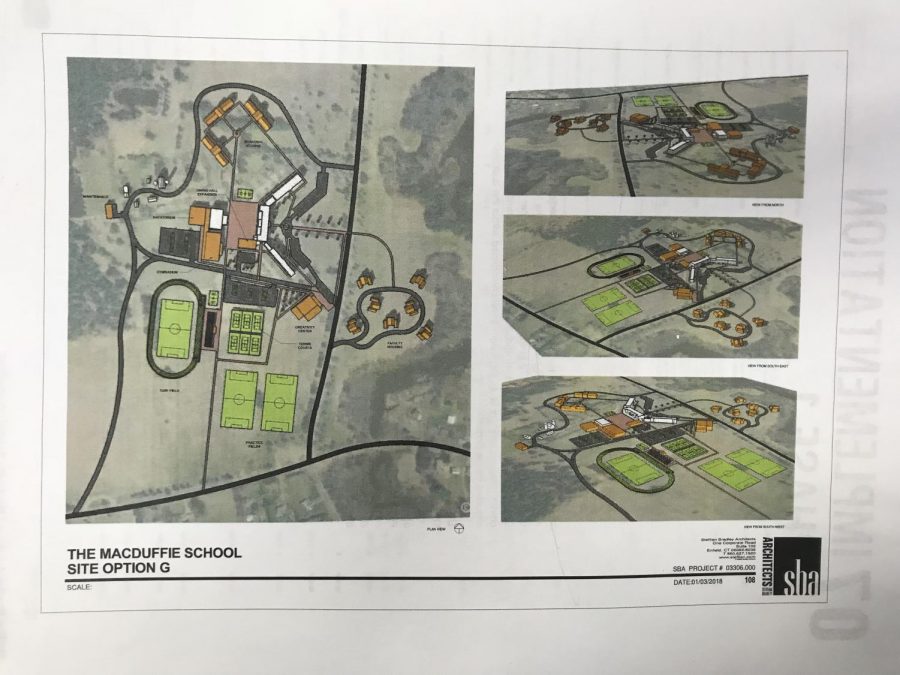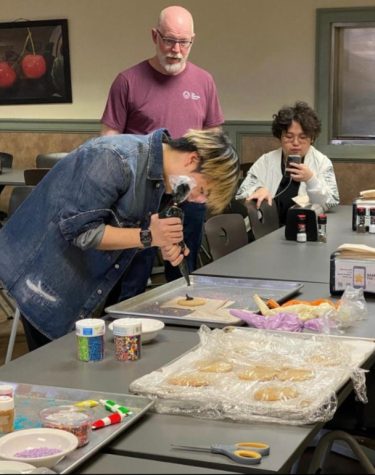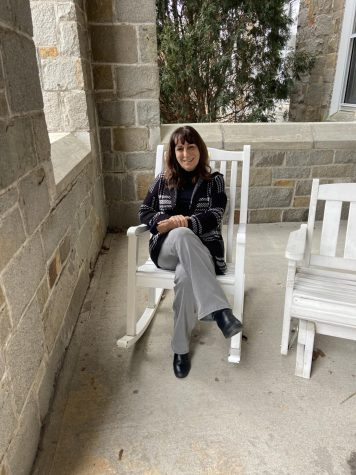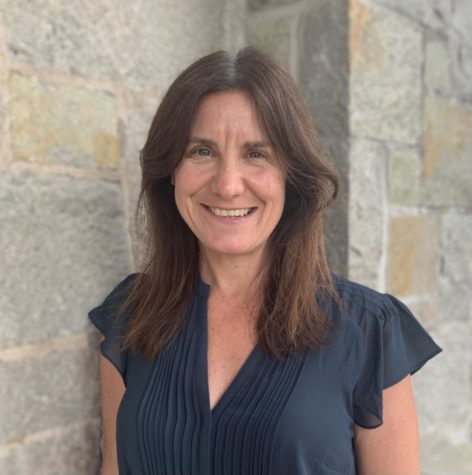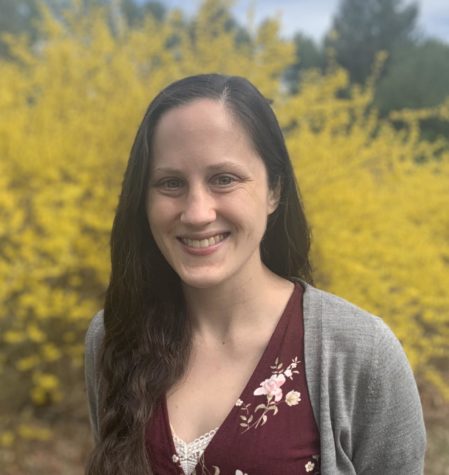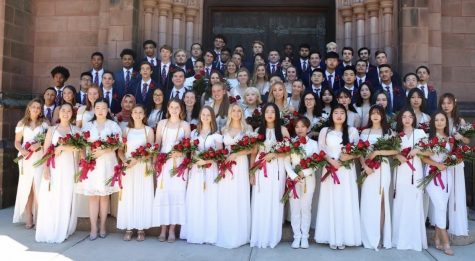Renovation Master Plan: A Preview
May 29, 2018
For years, MacDuffie students have been asking about MacDuffie’s renovation plans and when they will finally be set in place. Last summer, members of the MacDuffie staff, faculty, and students were interviewed about what they would like to see on the new campus. A plan and layout were designed based on their evaluation. Here is a brief outline of what their Master Renovation Plans have in store for our community further on down the road.
The short-term plan includes the following:
- Artificial turf fields will be developed alongside the current fields after they are leveled and reseeded with a base of gravel.
- The existing tennis courts will be turned into a parking lot, and six new tennis courts will be established in a new location.
- A new auditorium will be constructed on the South end of campus, which will redirect the drive in front of the building, shifting drop off to face the new auditorium. The drive around the back of the school will be torn out to make it a safer, more student-friendly space without any cars coming through.
In terms of a time map, Griffin can only estimate when projects will be complete. The well project will most likely be done by the fall of 2018, just as the sewer system project begins. Artificial turf fields will hopefully be set in place by fall as well. The Creativity Center should be done by 2020. Griffin doesn’t want to make any promises; however, he assures the community that he isn’t trying to keep anyone in the dark.
A little further down the road, there will be a new gymnasium along with a pool. There will be a track around the turf fields, as well as stands for fans to sit in. The dining hall will expand, a maintenance shed will be built, and a new road will frame the campus. Faculty housing facilities will be erected with the goal that more teachers will live on campus. Hopefully, solar projects will also be developed as a cleaner energy source.
As soon as Granby adds an electrical system and a proper sewer and gas system to the land along the front of MacDuffie’s campus (along the highway), MacDuffie will try to control what businesses develop there to best suit the community. Possible businesses could include a dry cleaners or Chinese food restaurant; however, this is a very long-term plan, taking anywhere from 30 to 50 years. As Headmaster Steve Griffin stated, “You have to think that far in advance so you don’t regret decisions.”
Griffin believes that “the biggest thing we are missing institutionally is an auditorium space.” A Creativity Center will be built to fill this vacancy. It will include an auditorium seating 350 people, as well as a thrust stage for music and theatre performances. The Creativity Center will also hold music, dance, and art classrooms, though these will not be added until after the auditorium’s construction.
Art Department Chair Becky Beth Benedict understands that if classrooms were to be a part of the Creativity Center from the start there would be an even longer wait before the Center was built, and said “I think everyone’s tired of waiting.” When Benedict first took the job as theater teacher at MacDuffie, she was informed that a new theater would be built shortly. She embraced the change that was to come, stating “I think change is always going to happen in any major renovation or construction. I know many of us find it frustrating, but it’s a part of the process.”
Benedict also sees the new auditorium inside the Creativity Center as a great place to build community. The thrust stage will bring students and faculty closer together and there will be much better acoustics. Benedict is looking forward to the auditorium instilling “a mentality of participation and more respect.”
If the student population continues to increase, more science classrooms will be needed to meet the increased demand. They will take the place of the arts classrooms after the arts classrooms are moved to the Creativity Center. Overtime, the main building will only be used for academic classrooms as more dorms will be pushed into the wings. Griffin stated the new classroom organization will be “purpose built . . . not the way some friars decided was the right way to live in 1920 . . . It’s what students this day and age are looking for in terms of residential space.”
This October, the New England Association of Schools and Colleges came in with their own set of recommendations questioning some of MacDuffie’s priorities. The association informed the school that they thought more attention should be payed to health and safety issues. They were particularly concerned that so many students were choosing to eat on the floor of the locker room, as not enough chairs were available in the dining room.
As an interim solution to the health concerns of students eating on the floor, Griffin is hoping to create another place for students to eat. More chairs and tables may be ordered along with another rack for dirty dishes so there isn’t so much congestion in the cafeteria. A temporary structure, such as a heated shed, may be assembled outside the back door of the school to be used as a second cafeteria. An alternative plan would be moving the equipment in the fitness room to the newly constructed shed and turning the fitness room into a second cafeteria.
“Some folks [were] hoping some of this stuff would come earlier. It’s taking awhile,” said Griffin. But Griffin would also like to emphasize that “It’s all about providing a great experience for our students. And if our students have a great experience then more students will want to come and if more students want to come that will drive the need for enhanced spaces.”
