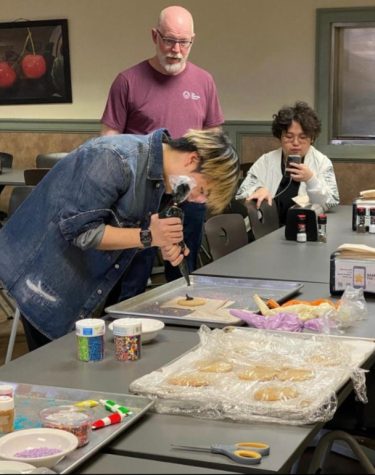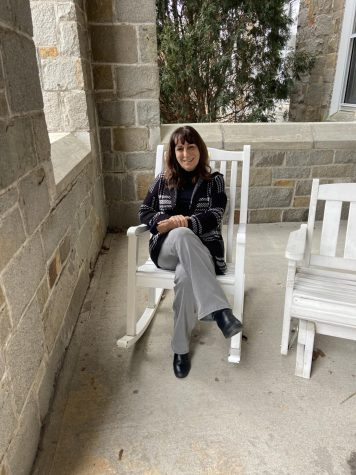Breaking: Arts Center Approved For 2018/2019 Opening
Seven projects highlight ambitious campus expansion plan.

March 13, 2017
The MacDuffie School’s long-awaited arts center is still a long way away, but no longer an abstraction.
Plans have been approved for a massive expansion of school facilities that is slated to take place over the next three years, according to Head of School Steven Griffin. The package will involve seven major projects, the centerpiece of which is the arts complex that has been a campus-wide dream ever since MacDuffie’s 2011 departure from the Springfield campus at One Ames Hill Drive, when the school community was transplanted from a recently renovated auditorium for Granby’s acoustically challenged gymnasium and MacDuffie Theater left behind the Boutin and Lyman Stage to work its magic in the Little Theatre.
The school has set a target for the complex to be open for business for the start of the Fall Semester in 2018, but Griffin acknowledges that ground would have to be broken by the end of 2017 for that to happen, and a plausible scenario is that the arts center will make its debut in the spring of 2019.
As significant as the building itself will be, its construction will be part of a larger effort to expand the campus. The current Little Theater will be converted into science labs, and the arts corridor will be used to expand boarding capacity, as the school seeks to expand to 350 students; the new auditorium will contain exactly that number of seats.
Also in the works is an artificial turf field to bolster the school’s athletic prowess, especially given the extraordinary success of Girls’ Varsity Soccer in recent years and the dangers of playing on uneven grass. That project will likely be finished first, although extensive irrigation work will be necessary to maintain it.
Laying the foundations for this expansion are MacDuffie’s agreement to purchase a few hundred acres of the surrounding land, as well as plans for a new well and sewer system to make these projects architecturally feasible.
A dining hall expansion failed to make the cut due to budget constraints, but the school plans to extend permissible dining areas, such as to include the student center, to alleviate the traffic caused by an expanding student population.
For a school that has long prided itself on its artistic community, though, the cemented plans for an arts space designed to suit the school’s needs is a welcome development for MacDuffie’s young existence on the Granby campus.






